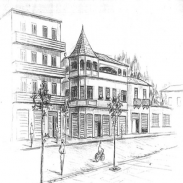



Drawing Architectural

Drawing Architectural ၏ ရွင္းလင္းခ်က္
An architectural drawing is a drawing of a building technique that is included in the definition of architecture. Architectural drawings are created and used by architects and others for a number of purposes: to develop a design idea into a coherent proposal, to communicate ideas and concepts, to convince clients of the design benefits, as records of completed work, and to make building notes already there is.
Feature App :
- Small Size
- Offline
- Fast Performance
- HD Images Quality
Download now and enjoy....
တစ်ခုကဗိသုကာပုံဆွဲဗိသုကာ၏အဓိပ္ပါယ်တွင်ထည့်သွင်းသောအဆောက်အဦ technique ကိုတစ်ဦးဆွဲဖြစ်ပါတယ်။ ဗိသုကာရေးဆွဲရည်ရွယ်ချက်များအတော်များများအဘို့အဗိသုကာနှင့်အခြားသူများအသုံးပြုနေသူများကဖန်တီးများနှင့်အသုံးပြုကြသည်: တစ်ဆိုနိုင်ပါတယ်အဆိုပြုချက်ကိုသို့ဒီဇိုင်းစိတ်ကူးဖွံ့ဖြိုးတိုးတက်ဖို့စိတ်ကူးများနှင့်သဘောတရားများကိုဆကျသှယျဖို့, ဒီဇိုင်းအကြိုးကြေးဇူးမြား၏ clients များစည်းရုံးသိမ်းသွင်းရန်, ပြီးစီးခဲ့အလုပ်၏မှတ်တမ်းများကဲ့သို့၎င်း, တည်ဆောက်ခြင်းလုပ် ပြီးသားလည်းမရှိကဖော်ပြသည်။
အင်္ဂါရပ်က App:
- အသေးစားအရွယ်အစား
- အော့ဖ်လိုင်း
- မြန်စွမ်းဆောင်ရည်
- HD ကို Images ကိုအရည်အသွေး
ယခု Download များနှင့်ပျော်မွေ့ ....



























